 |
|
 |
|
 |
 |
|
 |
| Concrete Sidewalls and Small Slabs |
|
 |
 |
|
|
|
| Required Tools & Materials |
|
-
PRO FINISH QUIKRETE® 5000 is the ideal choice for applications requiring high early strength. Because it gains strength quickly, it is ideas for cold weather applications. PRO FINISH QUIKRETE® 5000 achieves 5,000 psi after 28 days.
- PRO FINISH QUIKRETE® Crack Resistant Concrete Mix eliminates the need for wire mesh reinforcement. It also offers increased resistance to surface cracking and chipping.
- QUIKRETE®
Concrete Mix is a good general-purpose mix for sidewalk and slab
work.
- QUIKRETE®
All-Purpose Gravel or crushed stone (if needed)
- T-square,
measuring tape, mason's line, level, pickax, shovel, rake tample,
hammer or half-hatchet, saw, darby or bull float, hand float,
finishing trowel, bricklayer's trowel, edger and jointer.
|
Private walks leading to the front entrance of a home should
be 3' to 4' wide. Service walks connecting to back or side entrances
can be 2' to 3' wide. Sidewalks should be at least 4" in thickness.
Simple slabs for small foundations, bases, etc., normally 4" to
6" thick, depending on the load they must bear. Slope the walk away
from buildings to provide proper drainage. A slope of ¼" per foot
is generally recommended, but check local codes and conditions.
Site Preparation:
| 1. Stake out the area for the walk or slab, using a T square, measuring tape and twine. Use a line level to ensure proper placement and slope of lines. |
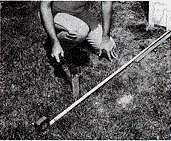 |
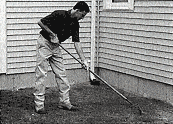 |
2. Remove the sod and soil to the desired depth. Remember to account for the width of the forming lumber. |
|
3. Nail and take the forms in place. You may have to dig a slight trench to set the forms at the correct height.
4. Backfill against the forms to ensure stability.
5.
Use the level to check for proper slope. Notice that when
held level, the right end of the level is about ½" above the
outside form, indicating a slight slope away from the building.
6. Tamp the subbase firm; then check for proper form depth, here 4".
|
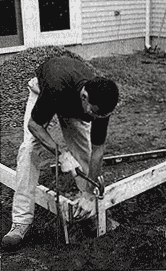 |
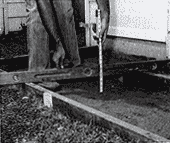
|
Options
For larger jobs, or in areas of poor drainage, dig to
a greater depth and add several inches of QUIKRETE® All-Purpose
Gravel or crushed stone to the subbase. When QUIKRETE® Concrete
Mix is used, it may be desirable to add wire mesh reinforcement
to the form. Support the mesh on small stones so it is suspended
at the midpoint in the slab.
MIXING
AND PLACEMENT:
1. Add approximately ¾ of the expected amount of mixing water to the mixer. Turn on the power mixer, and add the PRO FINISH QUIKRETE® Crack Resistant Concrete, PRO FINISH QUIKRETE® 5000 or Concrete Mix. Add more water as needed to obtain a plastic-like consistency. Do not exceed mixer capacity. Note: QUIKRETE® concrete mixes can also be mixed manually in a wheelbarrow or a mortar box.
|
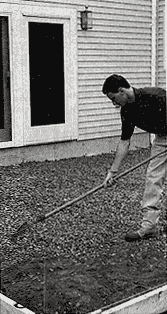 |
 |
2. Dampen the subgrade before making the pour. Note the use of a splash board to help direct the flow. |
3. Spread the concrete throughout the form, working it in tight against corners and edges.
4. Strike off the concrete level with the top of the forms using the screed board. Fill in any low spots as you work. Several passes may be needed.
| 5. Float the concrete surface smooth, using a wooden or metal float or darby. Swing the tool in circles, holding the leading edge of the tool up slightly to keep it from digging into the concrete. Float the entire slab. Stop floating when the entire slap in fairly smooth and the float leaves not visible marks. All stone and gravel in the mix should have been worked below the surface. |
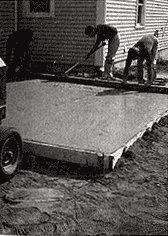 |
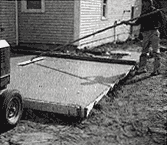 |
6. Cut the concrete away from the forms by running and edging tool along the forms to compact the slab edges. |
|
7. Using a straight piece of lumber as a guide, cut 1" control joints into the slab every 6' to 8' using a grooving tool.
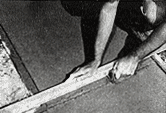
|
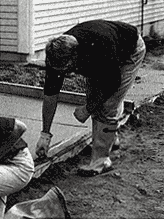 |
Note:
When a coarse finish is desired for nonslip footing, floating, edging
and grooving may be the only steps performed. When a denser, smoother
finish is required the surface is troweled once or several times
with a stainless steel trowel. Troweling takes placed after the
surface moisture has evaporated from the surface and the concrete
has lost its sheen. This setting time may vary greatly with weather
conditions and the moisture content of the mix, from 30 minutes
to several hours. Thirty minutes to an hour is average in most cases.
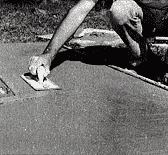 |
8. Once the concrete has set up, swing the trowel in the same circular pressing and polishing motion that was used in floating. Continue working until the surface is smooth and dense. You may wish to allow the concrete to continue to harden and then trowel once more for the densest possible finish. After troweling, redo edges and grooves.
|
9. Properly cure the concrete with Acrylic Concrete Cure & Seal. After the concrete has hardened sufficiently (48 hours or so) carefully remove the forms.
|
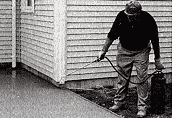 |

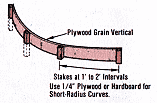 |
For
Best Results
Use double head nails for easy form stripping. Make curved forms
using ¼" hard-board plywood, kerfed lumber, or sheet metal.
 |
Joints
in Slab Work
A
concrete slab has low tensile strength and is subject to cracking
unless steps are taken to prevent it. To help control stress buildup
and the cracking it causes, three types of joints are used in concrete
work. Control joints induce cracking at the base of the control
joint, rather than across the face of the slab.
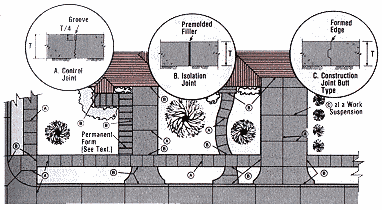
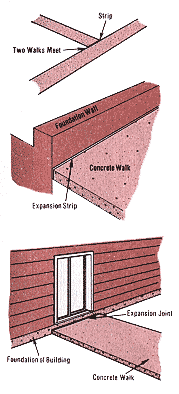
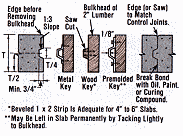 |
They can
be hand tooled in fresh concrete or sawn into hardened concrete.
Control joints should penetrate roughly ¼ of the slab thickness
and be spaced every 6' to 8' in 4"-thick slab work. Wide driveways
and patios may require longitudinal control joints down their
centers. Expansion joints help dissipate the expansion and
contraction forces that pass between adjoining structures.
They are
made by installing a resilient, bituminous fiber strib wherever
concrete meets existing structure, such as a foundation, wall,
or other slab. Expansion joints should also be placed around
posts, pillars, or other major protrusions. Construction joints
are inserted where concrete placement is stopped for 30 minutes
or more or along the perimeter of the day's work. Construction
joints are located and built to act as control joints. Install
a lumber bulkhead across the form, place concrete to this
point, and finish its leading edge with your jointing tool.
When work is resumed, remove the bulkhead, place the adjoining
section of concrete, and finish the second edge to complete
the control joint. On level, stable ground, simple butt joints
are fine for 4"-thick slabs. For thicker slabs, or work on
unstable bases, use the tongue and groove type construction
joint illustrated below. It will help tie the slabs together
and keep them level with each other.
|
|
|
|
|
